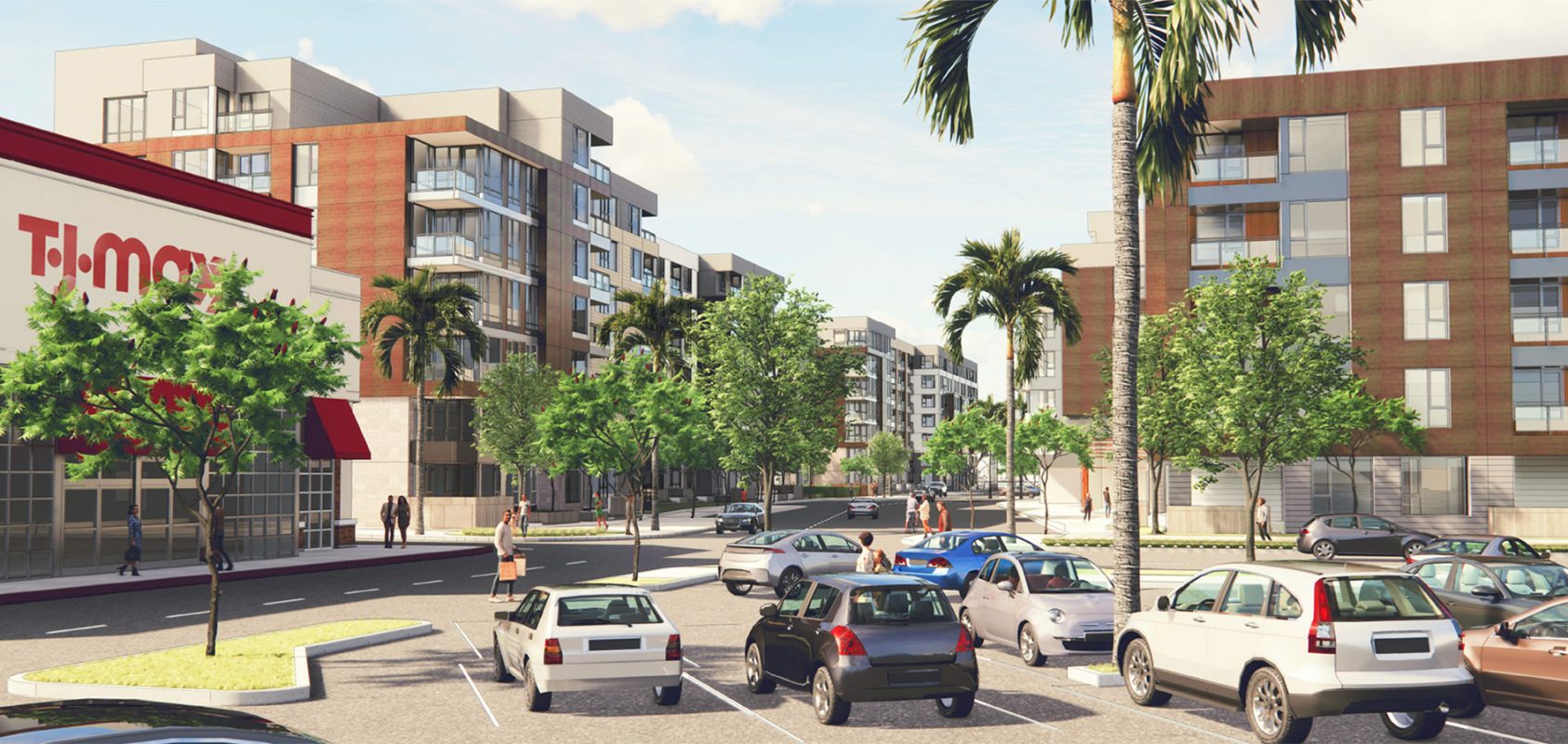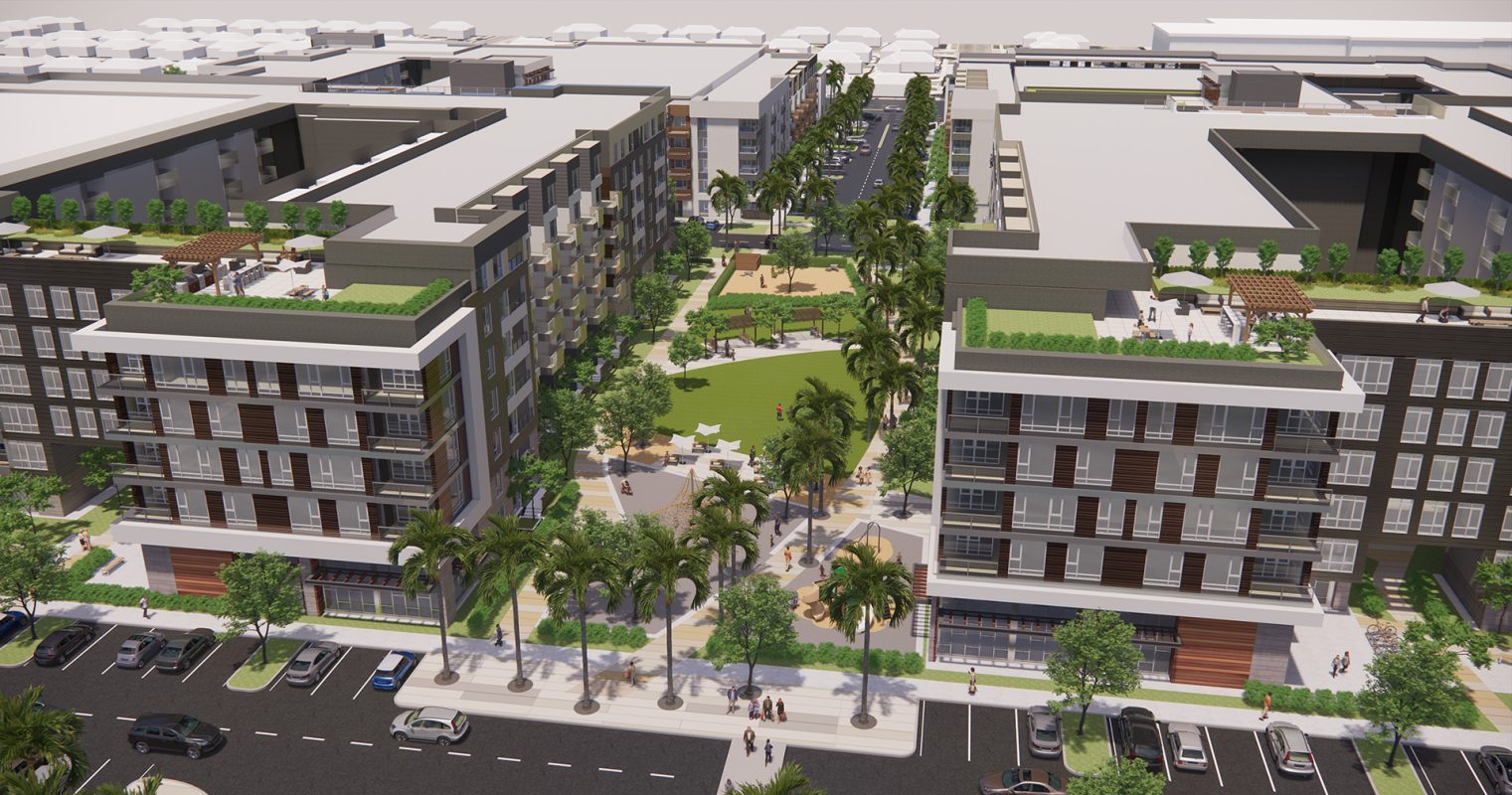What is the vision for Village at Buena Park?
Our vision for Village at Buena Park is a vibrant housing community in the heart of the city that is walkable to surrounding restaurants, shopping, and entertainment amenities. Village at Buena Park will offer newly built residences in the form of trendy apartments for rent and fresh, modern townhomes for sale. In addition, our plan includes a central park, courtyards, and other resident amenities. We believe a residential project will revitalize this area by creating 24/7 activity and bringing new people to the surrounding entertainment, retail, and dining establishments. This contemporary housing project will be built on the former Sears property, next to the landmark Buena Park Downtown Mall.
Who is Merlone Geier Partners?
Merlone Geier Partners is a private real estate investment company focused on the acquisition, development and redevelopment of retail and mixed-use properties on the West Coast. While demonstrating sensitivity to the community’s unique needs, Merlone Geier brings creative solutions to the complexities of creating urban and suburban places and destinations.
Where is this project in the development process?
Following approval from the City Council on June 27, 2023, we are advancing our plans through building permitting. We will keep the community apprised of when we will begin construction activities on the site which right now is anticipated to be summer of 2024.
How many residential units will there be?
Our proposal includes approximately 1,176 apartment homes and 126 for sale townhomes.
Will all of the residential units be for rent?
Not all of the units will be rental units. The approximately 126 townhome units at the south side of the property will be available for purchase. The approximately 1,176 apartment home will be available for rent.
What will the monthly apartment rents be and what will the townhome sales prices be?
We have not yet determined what the rents and sales prices for these units will be. These amounts will depend on market conditions at the time that these units are completed, which will be several years from now.

How large will the units be?
Unit types and square footages will vary within the project. The apartments will offer studio, 1-bedroom, 2-bedroom, and 3-bedroom unit types with the majority of the units being 1 and 2 bedrooms. The townhomes will include both 2-bedroom and 3-bedroom options. The unit mix and size of each unit type is still being determined. More information will be available as we get further into the design process.
Are there plans for affordable housing within the Village at Buena Park?
The project will include 176 deed restricted affordable units.
Who will live at the project?
While we do expect some families to live at the Village at Buena Park, we anticipate that they will primarily be in the for-sale townhomes. The rental apartments are mainly 1- and 2-bedroom units, so we anticipate these will primarily consist of couples, roommates, individuals and some younger families. We would expect the property to reflect the diverse makeup of the city of Buena Park as a whole. The property management will adhere to all fair housing laws and practices.
How will enough resident and guest parking be provided?
Parking within a multifamily residential and townhome project is a top priority. Ample parking will be provided for both residents and guests. Each of the four apartment buildings will have their own access-controlled parking garages to serve residents and guests. All of the townhome units include an attached two-car garage along with street parking within the gated townhome community. Additionally, the project will include 181 surface parking stalls along the streets and an entire surface parking lot with 267 stalls.
How many stories will the residential buildings be?
Building heights vary throughout the project. The apartment buildings range from five stories (along La Palma) to seven stories (middle section of the property). The townhome buildings will all be three stories. The architects have specifically designed the project to help scale down the buildings from the street view and complement the surrounding area. In addition, the three-story townhomes will include craftsman language such as pitched roofs, trellises and wood siding, and will align the residential neighborhood south of the project.
Is there any retail planned for this project?
No, Village at Buena Park is 100% residential. This was an intentional decision made to support the Downtown Buena Park Mall and other adjacent retail establishments in the area.
What will happen to the former Sears building?
The former Sears building will be removed prior to construction of the Village at Buena Park.
Will the Buena Park Downtown Mall be torn down?
No, Merlone Geier does not own the remainder of the Buena Park Downtown Mall. That area is not included in this project.
What other amenities will be included as part of Village at Buena Park?
Village at Buena Park will include a central park that will be open to the public. This park will include a lawn area, walking paths, a playground and dog park. Public sidewalks with lush landscaping and large setbacks from the street will provide walking paths that weave through the project. The project will also offer private amenities for Village at Buena Park residents, including resident lounges and courtyards, pools, fitness centers, and other amenities typically found within residential properties.

Who will be able to use/access the central park?
The central park will be open to residents and the public for all to enjoy subject to posted rules and regulations. The park and the overall project will have ongoing security patrols and security cameras to ensure the park remains a safe place for residents and guests.
Will the wall between this project and the adjacent single-family homes be raised to restrict views into the neighborhood? What else will be done to ensure privacy?
We have analyzed this with City Staff and confirmed that there is no need to raise the wall with the neighbors to the south based on the view from the 3rd story of the townhomes. With the single-family neighborhood in mind, we have designed the project so that the building heights are lowest at the south side of the property. Our project design also includes building setbacks and landscaping buffers to help screen the homes to the south.
Will the entire project be built at once?
All of the buildings will not be constructed at the same time. This project will be built in phases. Construction timing and phasing will depend on market conditions.
What are the plans for controlling dust and noise during construction?
During the environmental review process, we studied the planned construction activities and the potential impacts of those activities. All construction activities will follow strict California code requirements which include dust control (frequent watering especially during demolition and grading) and noise mitigation by limiting hours of construction.
How will potential flooding on the site be mitigated?
The project has been designed in accordance with all applicable standards to appropriately handle the stormwater runoff including associated treatment and detention from this site.
Is solar energy being incorporated into the project?
The buildings will be designed to California Green Building Standards, which require that 15% of the roof area can accommodate future solar installation.
Have you studied the potential traffic impacts of the project?
During the environmental review process, we studied the project’s impact on traffic. Our analysis, which was prepared in accordance with the widely accepted standards of the Institute of Transportation Engineers, was reviewed and accepted by the City’s technical staff and suggests that there will be no impacts to traffic beyond what would result from the existing commercial use if fully occupied. While this may seem counter-intuitive given the current vacant Sears, the streets in and around the project are already adequately sized to handle the traffic associated with that building. Commercial uses carry significantly more traffic trips than residential uses which is why the Village at Buena Park will not result in more traffic. In fact, there will be less traffic than what would result if the Sears were replaced with another commercial use of the same size.
Are tax dollars helping pay for this project?
We are not seeking public funding for this project.
Will you be using local skilled labor during construction?
At this stage in the process, we have not determined who will perform the construction work. We will look into the possibility of using local labor as we get closer to starting construction.
Will the townhomes have an HOA and the apartments an association?
Yes, the townhomes will have an HOA and the apartments will be actively managed by a professional management company with a full-time onsite management staff and an association. This will ensure that the residences remain of the highest quality for years to come.
What will be done to reduce crime and not put a strain on our local police?
The private management of the apartment buildings will assume responsibility for the security of the property. The Buena Park Police Department reviewed the project and recommended approval with a condition requiring the installation of security cameras in the parking structures and common areas, which has been included in the proposed plans.
What will this mean for our local schools?
The Centralia Elementary School District and the Anaheim Union High School District have told us they are looking forward to welcoming new students into its schools. Additionally, given the unit sizes, we are not anticipating many families with school-age children living in the project.
How will the project impact local property values?
New construction projects of a similar nature typically increase property values in their surrounding areas by setting a new standard for for-sale housing prices and rents in the area.
What will happen to the weekly Farmers Market?
We will continue to work with the Farmers Market and hope to find a way for them to continue operations on a portion of our property throughout construction and once the project is complete.
How can the public stay informed about the project?
Sign up via the website to receive email updates. We will keep the community informed about updates and milestones as the project progresses. You can reach us by email at info@villagebuenapark.com.